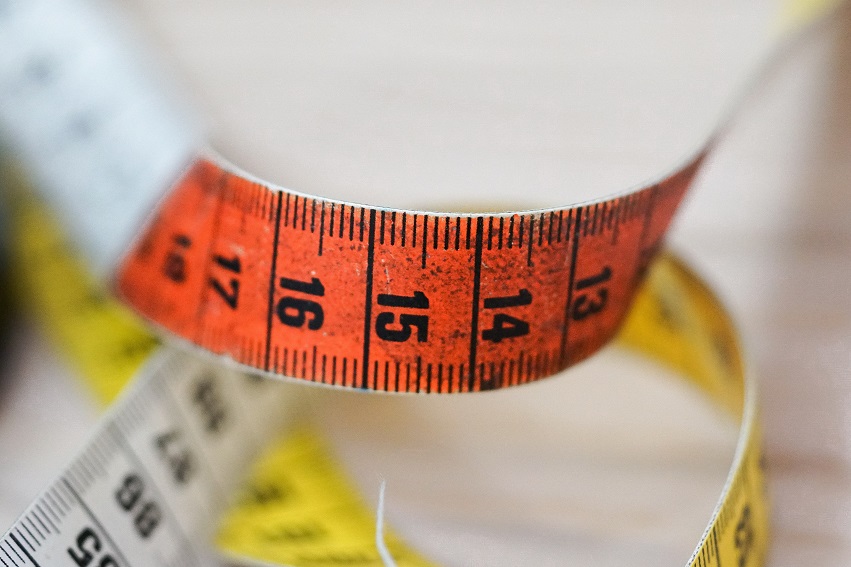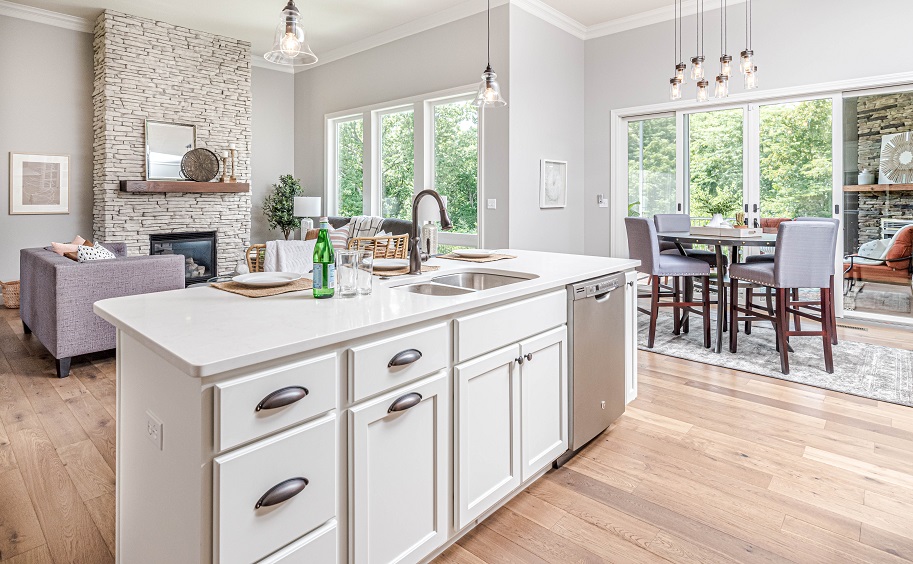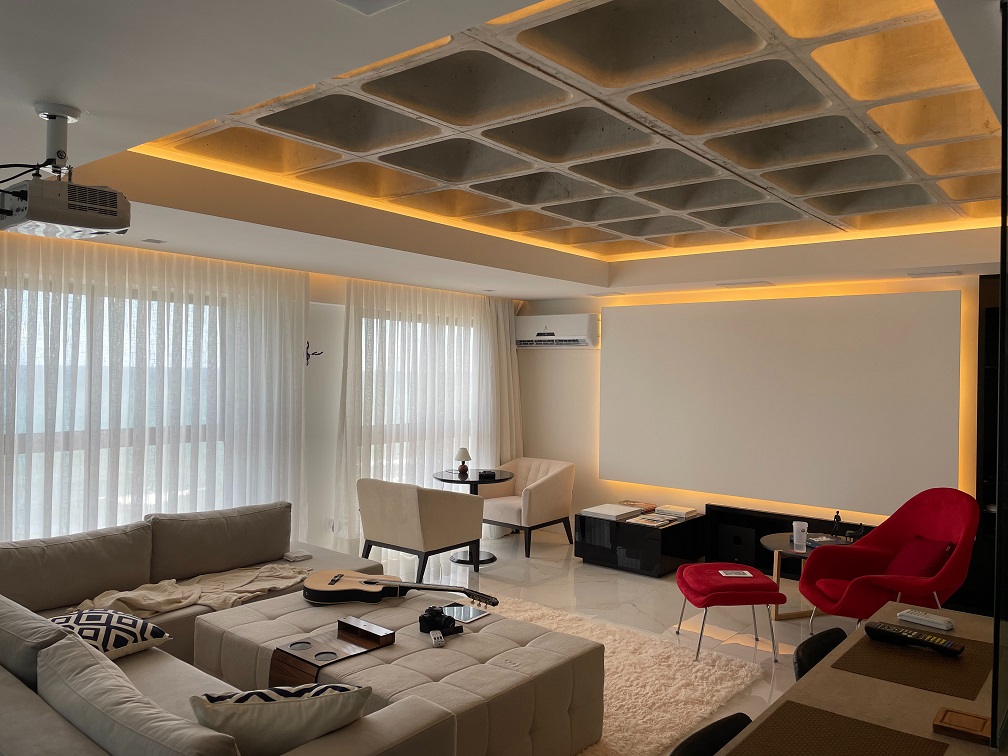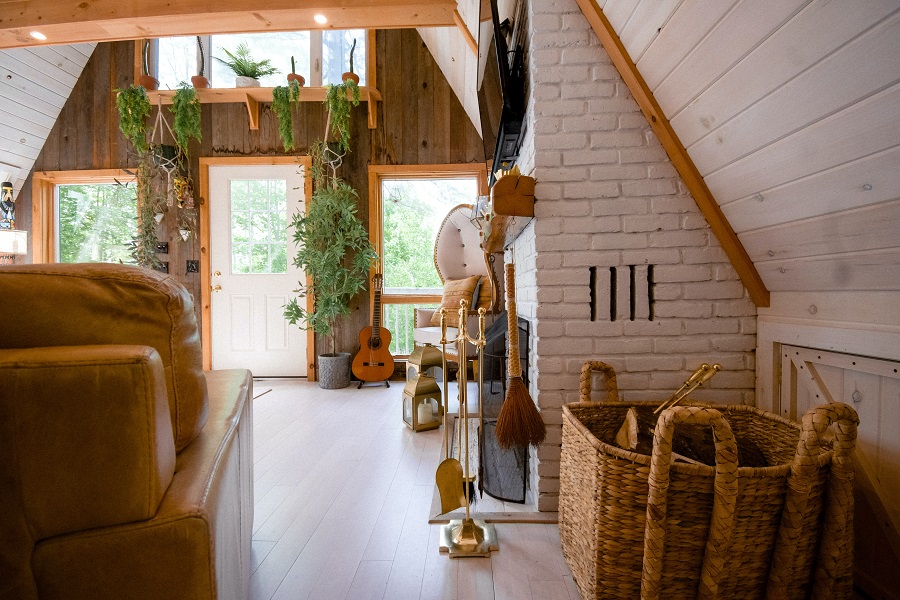So how big is a 400 square foot room/apartment? – Having a small space means you don’t have the luxury of roaming around the big house. Your living room is the main room where everything happens. It will be a room where you will usually make your everyday living – where you will eat, sleep, work, watch Tv, hang out with friends, etc. Now, 400 square feet seems very small, but with little creativity and interior design hacks, you can fit everything into a 400 sq. feet studio apartment.
What is a Square Foot?

The square foot is also called the foot squared. It is the standard unit of measurement to measure the area in the English foot-pound-second (fps) system. The symbol of the foot or square foot is ft2. It is also abbreviated as sq. ft.
How big Is 400 Square Feet?

400 square feet is quite small, even for an apartment. It is roughly the size of an average bedroom. This size is more likely to be used for a studio than a one-bedroom apartment. 400 sq. feet is an area of 20×20 feet.
It has only one room with approximately 20 feet in length and 20 feet in width. The ceilings are generally between 5 and 7 feet tall. Although 400 sq. ft. seems a bit too cramped, it is highly in demand. Young adults who want to live alone often go for a 400 square feet lot as the cost of this size apartment is pretty affordable compared to bigger square footage.
What Kind of Floor Plan 400 Square Feet Area Usually Has?

How big is a 400 square foot room? We have to multiply the width of the floor by the length, and we will have the total area. 20 feet x 20 feet equals 400 square feet. This 400 square foot area will be roughly the size of a small garage in which we can park one to two cars. Imagine the area where there are two cars, and some space is left for some other stuff.
In this type of apartment, a single person can live with the luxury of having some furniture in the apartment. In 400 square feet, you will have a single studio bedroom with an attached washroom. Plus, you will have separate kitchen space or a single wall kitchen, a tiny storage closet, and maybe a balcony (if you’re lucky!).
Generally, 400 sq. ft. houses are studio apartments, but you might find a one-bedroom apartment of bedroom size 12×11 with a bath. This is quite okay for one person. In a one-bedroom 400 sq. ft. apartment living room has an area of 12×10, and on the side will be your kitchen. Your living room will act as your living area, drawing room, dining room, and office.
Living in 400 Square Feet Space

To live in a 400 square ft. apartment, your top priority is managing the space and functionality. Your furniture should be creative. For example, you can buy a bed that you can turn into a sofa or buy a futon too, this will automatically make floor space in your room. Moreover, you need to maximize the storage as much as possible.
When you live in a 400 square feet apartment, you have to transform a single room into a living room, bedroom, dining, office, etc. You will feel overwhelmed but remember, with your creativity, you can make it look good. The right color scheme and furniture placement create clear sightlines between each separate area.
Remember: Tiny space doesn’t mean you cannot create a comfortable and stylish home for yourself. You just have to find inspirations and ideas to turn that one room into your happy place!
5 Decorating Ideas for A 400 Square Foot Room Room
Following are some great ideas to decorate your 400 square feet apartment:
1. Increase Storage
There is always less storage space in 400 square feet apartments. To resolve this issue, you have to get creative and come up with your own storage solutions. Get yourself bookcases, a dresser, a wardrobe, and a bed frame, all having built-in drawers. Buy furniture with storage and maximize the existing storage with shelves, cubbies, racks, and hangers!
2. Use the Corners
It would be best if you never ignored the corners. The corners allow you to add extra storage or decorations. Many people don’t decorate their corners, but they can look good if you accurately use them. First, check if you have an empty corner. If you do, that’s great.
You can add a stool to put different things on it or sit on it or put shelves or drawers for storage. If there is no empty corner, add up some brightness with a tall lamp!
3. Light Colors and Patterns
Color and patterns are a simple way to elevate the look of your home. Only use consistent and cohesive colors for your 400 square feet apartment. Too many colors and styles will make your apartment look busy, and you won’t be comfortable. Play with light cool tones, and simple patterns to make the space feel open and breathable. Dark colors and heavy patterns will make the 400 sq. ft. room look even smaller and cramped. So, if you don’t want to feel claustrophobic, use neutral tones to really brighten up your home and make it feel bigger.
4. Get A Small Bed
Everyone loves a big bed, but remember you have limited space in your 400 square feet apartment. Buying a smaller bed will be a good option for you. There will be more space and make the room look bigger. On the other hand, in a 400 sq. ft. apartment, go for a murphy bed or a sofa cum bed. This will allow you to save ample space and create a functional living space. Nowadays, there are many new compact and modern beds that work perfectly for tiny apartments!
5. Invest in Custom Cabinetry
A 400 square feet apartment always has a single wall kitchen or a tiny kitchenette. To maximize the kitchen space, install custom cabinetry. The best thing about custom cabinets is that they get to fit any space and offer functional storage solutions to store crockery, spices, groceries, etc. You can personalize them to fit your lifestyle and needs. It is an investment worth spending on as it will add ease to your life – especially if you are someone who likes to cook. You can also install shelves and open cabinets to the unused wall space of your kitchen for more storage space.
Final thoughts on How Big Is A 400 Square Foot Space
A 400 square feet apartment is not big, but it’s not tiny either. You can try decorating with your creative mind, and with excitement, you can do a lot with this one studio room. Use your brain and keep things simple. Go with these simple yet creative ideas to make yourself a happy, comfortable home. Here are some tips on how you can layout 400 square feet.
