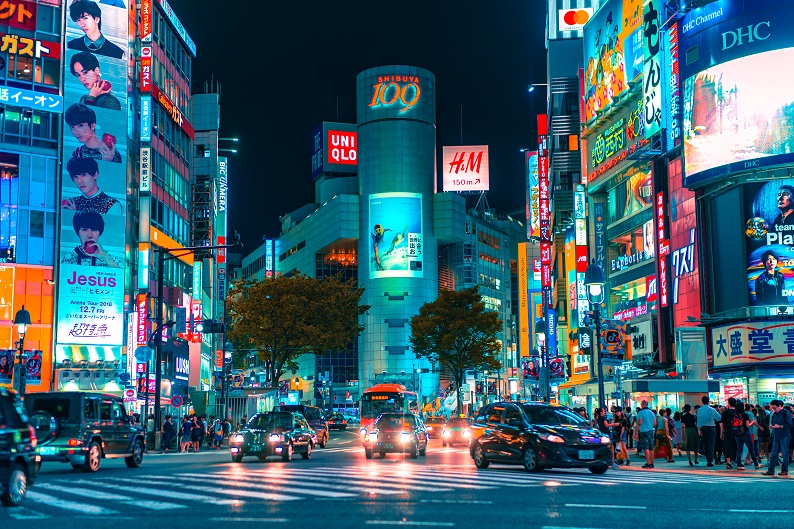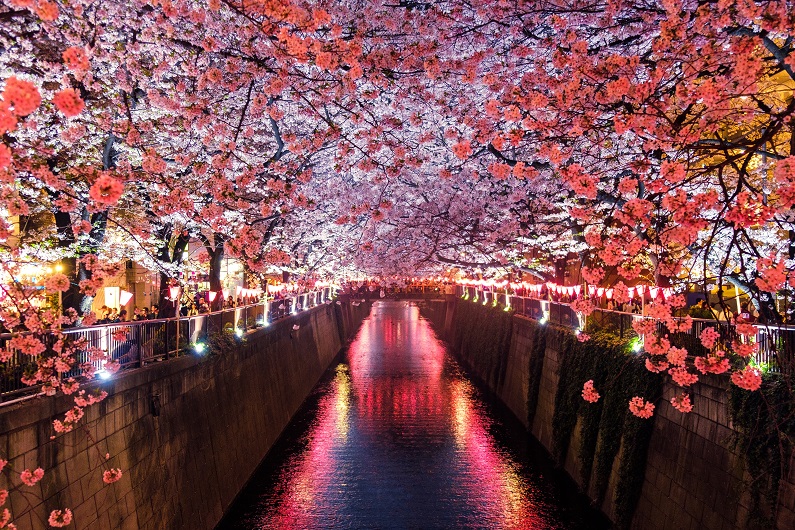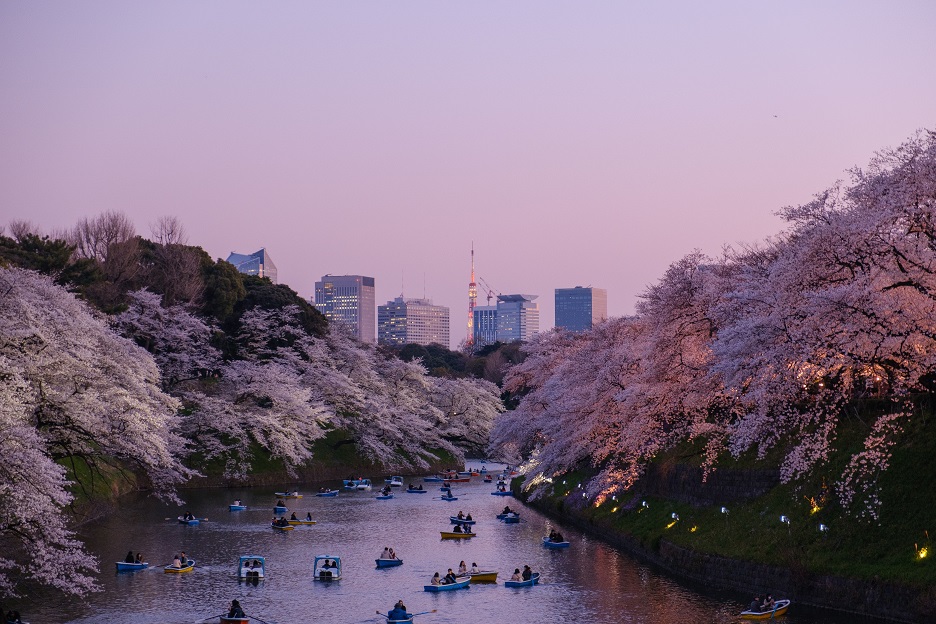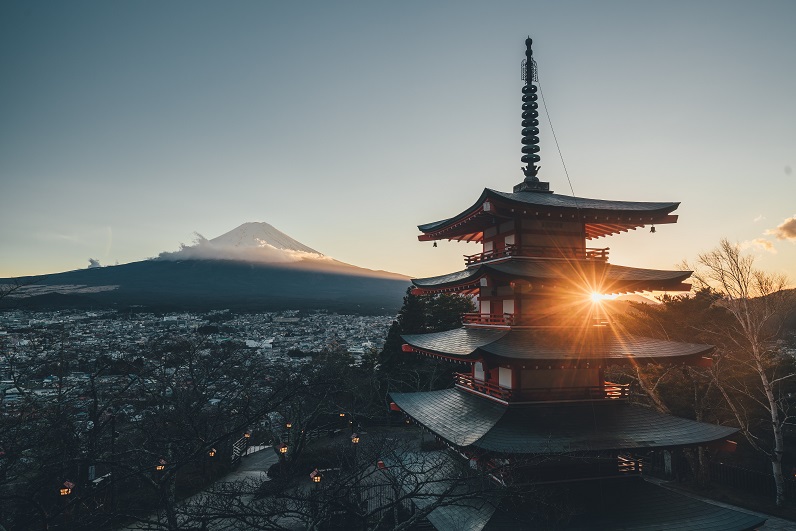
Do you know the Japanese Apartments Layouts? – Japan is one of the most densely populated countries in the world, with a population of over 126 million people. Moreover, to keep up with demand of the growing population, apartment buildings are the most common housing solution in Japan. Thus, apartments in Japan are very well managed and kept.
They have a fixed layout system that all apartment buildings have to follow. You are provided with all the needs, and before moving in, you contact the utility companies nearest offices to get the supplies running.
Also, before moving out, you have to inform the utility companies to cut off your supplies the same day you’re supposed to move out. To learn more about Japanese apartments, keep reading this article as we will explain Japanese apartments layouts in detail.
What Is a Japanese Apartment?
Over time, the housing situation and way of living have drastically changed in Japan – especially the living space. One can now find many small apartments in large cities, Central Tokyo in particular. Most of the apartments in Japan come with tatami rooms and wooden floor rooms, while fully carpeted rooms are rare. Additionally, due to Japanese culture, every apartment has a bathroom, a toilet room, and an entrance area where the shoes are taken off.
Size Of Typical Japanese Apartments and Layouts

In Japan, the size of the rooms is measured in tatami mats. Each tatami mats are roughly measured at about 180 cm × 90 cm. The average apartment size in Tokyo is approximately 65.9 sqm, but roughly 41 sqm is used as living space. People even live in much tinier spaces, such as there are around 1.4 million condos of 19.7 sqm in Tokyo or even smaller. Additionally, there are 76,000 apartments in Tokyo which are only 9.8 sqm in size.
Moreover, the crazy small apartments are less than 4.8 sqm, and around 0.6% of the population of Tokyo lives in these apartments. The smallest apartment is the 1R which means one room is the cheapest of all, and it only fits one person and serves them correctly. The 1R is getting extremely popular among young single people as they can afford and use these apartments properly.
Price Of Japanese Apartments
The cost of the apartments varies depending on multiple factors such as the location, age of the building, and size and position of the apartments, etc. For example, the apartments located in the city are the most expensive while the apartments in the suburbs cost way less. Also, the old buildings with small apartments are called ‘apato’ while the newer modern buildings with larger apartments are called mansions. Without any doubt, mansions are more comfortable and much more expensive. Another thing that affects the price of the apartments in Japan is that the apartments facing south are much more expensive as they receive a lot of sunlight during the daytime.
Understanding Japanese Real Estate Abbreviations and Layouts

When looking for apartments in Japan, you may get confused about the layout terms of Japanese real estate. You may notice that most places are listed as “numbers + letters”. Here is a guide to help you understand Japanese real estate apartment abbreviations.
| Symbol/Letter | Definition |
| # | The numerical prefix represents the number of rooms designated as bedrooms in the apartment. |
| R | Stands for room. Only used to denote studio 1R apartments (often called “one room”). As the name implies, this means that there is only one room that serves as the kitchen/dining/living room/bedroom. In simple words, these are studio apartments and usually 12 sqm to 19 sqm. |
| L | Stands for the living room. |
| D | Stands for the dining room. |
| K | Stands for kitchen. |
| S | Stands for the service room. A smaller room without a window or air conditioning unit. |
Common Japanese Apartment Layout Ideas
The following are the common Japanese apartment layout ideas:
- 1R
R stands for room so a 1R apartment is the smallest and the cosiest. It is like a mini studio apartment and suitable for only one person. There is only one room with a bathroom and a kitchen which are directly accessible. Some apartments have a door for the toilet, but some don’t even have enough space for that. There is also no space to add a mezzanine or loft floor in an 1R Japanese apartment layout.
- 1K/1DK
In big cities like Tokyo, you will often find 1K/1D apartments. This means that the apartment doesn’t have a living room. Just a kitchen or a dining room with a kitchen and there is a bedroom with bathroom and toilet room. In such apartments, the closet space varies so look for an apartment that accommodates your wardrobe and storage needs. As the kitchen is separate from the main living area, the food smell won’t linger in bedding/clothes. However, such apartments usually feel very tight.
- 1LDK
A 1LDK means that the apartment has a living room, a dining room, and a kitchen area with one bedroom with a separate toilet and bathroom. This is a comfortable apartment size for a single person or even a couple. However, it can be a little expensive, particularly in downtown Tokyo.
- 1SLDK
The S here stands for storage room, and it indicates a small area such as a walk-in closet. The size is not specified, so it can be either a closet, a narrow storage space, or even a large enough room to use as a small bedroom. Other than that, the ‘LDK’ suggests that it has a living room, a dining room, and a kitchen area.
- 2LDK
A 2LDK apartment consists of two rooms other than the living room, the dining and the kitchen area. This is a two-bedroom apartment. This apartment is around 40 sqm to 80 sqm in size. It can easily accommodate a family of 4.
- 3LDK
A 3LDK apartment has three bedrooms other than the living area, the dining, the kitchen, and the storage space. This apartment is excellent for families as it can accommodate all family members and even provide everyone with their own rooms and closets. These types of apartments are around 70 sqm of space. One of the bedrooms will be of tatami flooring.
Recommendations For Each Japanese Apartment Layout
1R – These apartments are perfect for one person looking for affordable housing.
1LDK – This one-bedroom apartment is great for couples.
2LDK – This type of apartment is quite spacious so a family of 3-4 can live quite comfortably.
3LDK – A family of three or more will live very comfortably in a 3-bedroom apartment with a total size of at least 70m2.
1DK – With a separate kitchen, dining and bedroom/living space, this apartment is the most suitable for a single person or cozy couple.
1K – For a single person who prefers minimal belongings, a 1K apartment is the perfect option.
Final Thought – Japanese Apartments Layouts

The way of living and the way of using space in Japan has changed a lot over the years. Urbanization and explosive population growth has cramped the big cities with high rise residential towers, buildings and complexes. The Japanese apartment layouts have changed over the years and are now modernized and try to maximize the space as much as possible. The young singles and the mediocre class prefer living in these apartments because they are affordable, easy to maintain, and comfortable.
